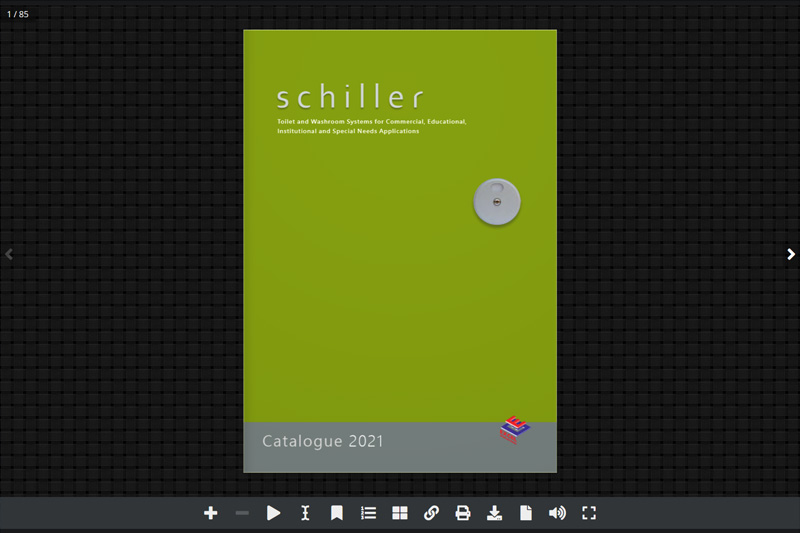Price List
Integrated Plumbing System PDF Files
Schiller Cubicle PDF Files
Schiller Washroom Catalogue 2021
The Schiller Washroom Catalogue is dedicated to construction, renovation and interior design professionals and specifically targets washroom, shower room, toilet and changing room areas.
Preview or Download Now

